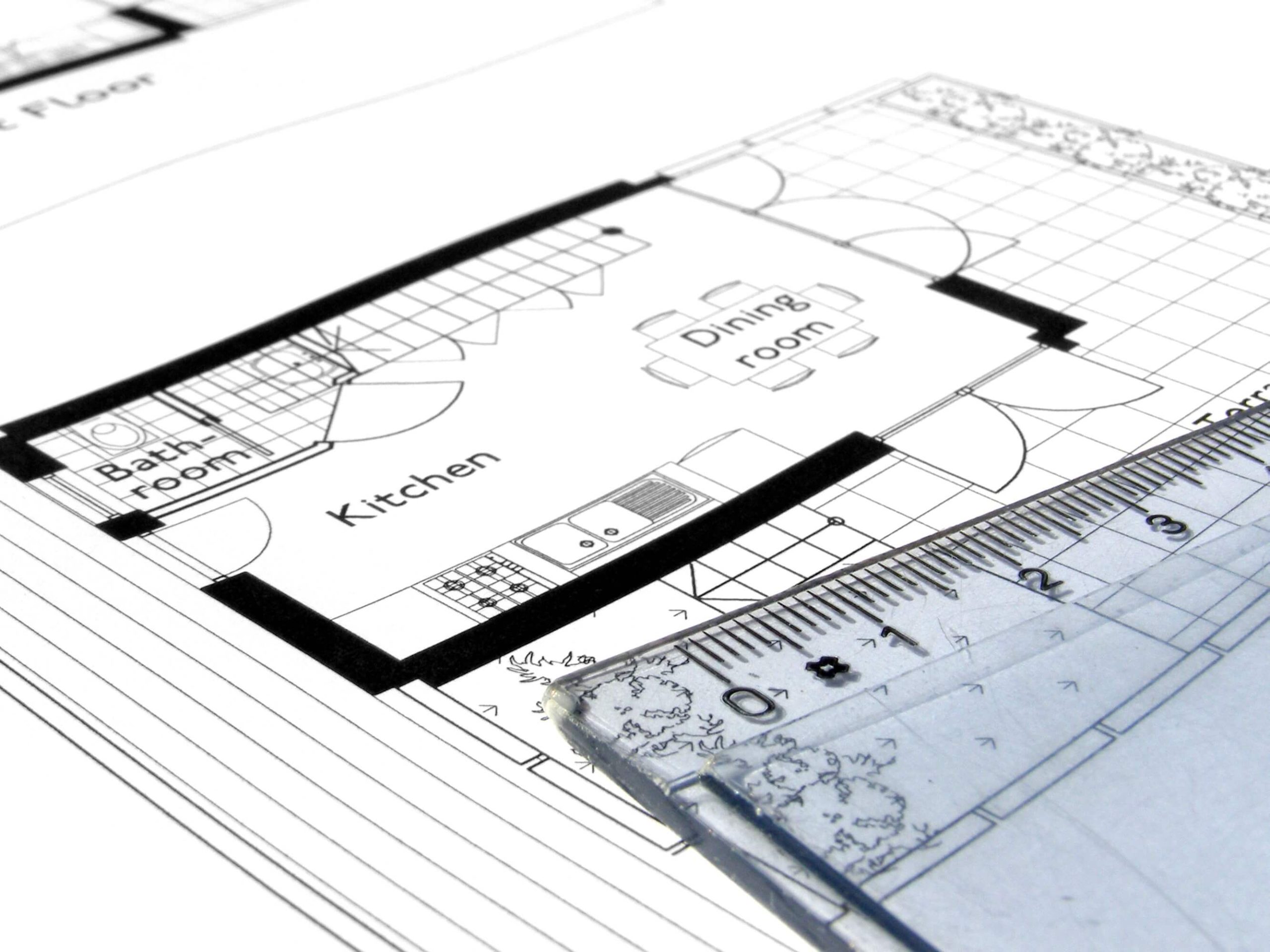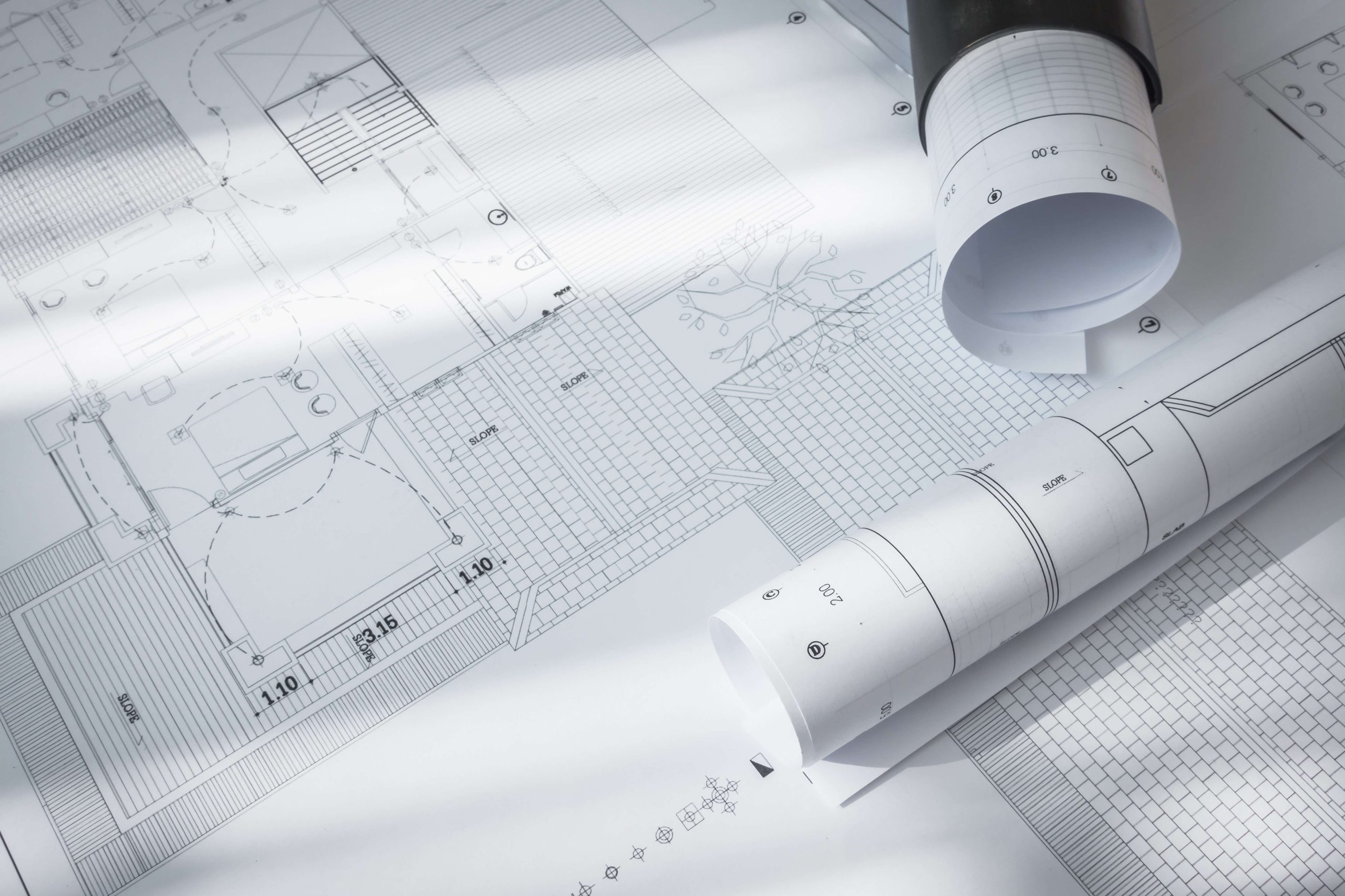Plans & Permits Services
When it comes to construction, careful planning and accurate permitting are essential to a project’s success. At Total Design & Construction, we offer comprehensive Plans & Permits services for both residential and commercial projects. Whether you’re remodeling a home, building a new commercial space, or adding a new structure, we make sure that all plans are developed to perfection and approved quickly to avoid costly delays.
What Are Plans & Permits?
In construction, “Plans” refer to the architectural, engineering, and design blueprints that map out every detail of the project. They cover everything from dimensions and materials to layout and structural specifications. “Permits,” on the other hand, are the official approvals required by local authorities to ensure that the project meets all safety codes, zoning laws, and environmental regulations. Obtaining these permits is essential to maintaining legal compliance and avoiding potential issues down the road.


Residential Plans & Permits
For residential projects, accurate plans and timely permits are crucial to meeting deadlines and staying within budget. Whether you’re building a new home, adding an accessory dwelling unit (ADU), or undertaking a large-scale renovation, we handle everything to keep your project compliant and on track.
- New Home Construction: Building a new home from the ground up requires meticulous planning and adherence to local codes. Our team provides detailed architectural plans that cover every aspect of the home, from layout and structural integrity to energy-efficient features. Once the plans are complete, we manage the permitting process to ensure your project can move forward without interruptions.
- Remodeling and Additions: Expanding your home or reimagining an existing space? For remodels and additions, we develop plans that seamlessly integrate with your current structure, ensuring aesthetic cohesion and structural soundness. We then acquire all necessary permits to make sure that your renovation meets building codes and is up to the latest safety standards.
- ADU Permits: Accessory Dwelling Units (ADUs) are a popular choice for homeowners looking to expand their living space or generate rental income. However, ADUs come with a unique set of permit requirements. We specialize in navigating these regulations to streamline the approval process. Our team will develop the appropriate plans for your ADU, ensuring compliance with zoning restrictions, safety codes, and accessibility guidelines.
Commercial Plans & Permits
Commercial construction projects come with additional complexities, especially when it comes to regulatory compliance. Total Design & Construction offers end-to-end Plans & Permits services for commercial projects, from office spaces to retail developments. We understand that every business has unique requirements, and we tailor our plans and permitting approach to suit your specific needs.
- New Commercial Construction: For businesses looking to build a new office, retail space, or warehouse, our team creates detailed architectural and structural plans that align with your company’s vision. We understand the importance of an efficient layout for your commercial space, as it directly impacts productivity and customer experience. Once the plans are complete, we manage all necessary permits, ensuring compliance with building codes, fire safety regulations, and any special zoning requirements.
- Tenant Improvements and Build-Outs: When it comes to tenant improvements or build-outs, time is often a critical factor. We provide quick and efficient planning and permitting services for interior renovations, including reconfiguring office spaces, adding partitions, and enhancing facilities. We work closely with local authorities to expedite permits and minimize delays, allowing your business to resume normal operations as soon as possible.
- Code Compliance and ADA Standards: In commercial construction, meeting code compliance and adhering to the Americans with Disabilities Act (ADA) standards are non-negotiable. Our team is well-versed in these requirements and ensures that your plans meet all necessary guidelines. We obtain all relevant permits and conduct thorough reviews to ensure full compliance, reducing the risk of costly retrofitting or fines in the future.

Our Process for Plans & Permits
Initial Consultation
We begin with an in-depth consultation to understand your project requirements, budget, and timeline.
Design and Planning
Our experienced designers and architects create detailed blueprints for your project, factoring in all aesthetic, structural, and functional needs.
Permit Application
Once the plans are finalized, we handle all paperwork and submissions for the required permits. Our team works with local authorities to fast-track the approval process, saving you time and stress.
Inspection Coordination
Throughout the construction process, we coordinate necessary inspections to maintain compliance with all codes and regulations.
Final Approval
Upon completion, we finalize any outstanding permits or documentation, ensuring a smooth transition to the next phase of your project.
The Total Design & Construction Advantage
With Total Design & Construction, you gain a dedicated partner who understands the importance of detailed planning and accurate permitting. Our team’s expertise in residential and commercial projects ensures that your plans are executed with precision and that all permits are acquired smoothly. We pride ourselves on clear communication, timely approvals, and compliance with every regulatory standard, helping you avoid unforeseen complications and keeping your project on schedule. Whether you’re constructing a new home, expanding an office, or upgrading a retail space, Total Design & Construction’s Plans & Permits services provide the foundation for a successful, stress-free project.